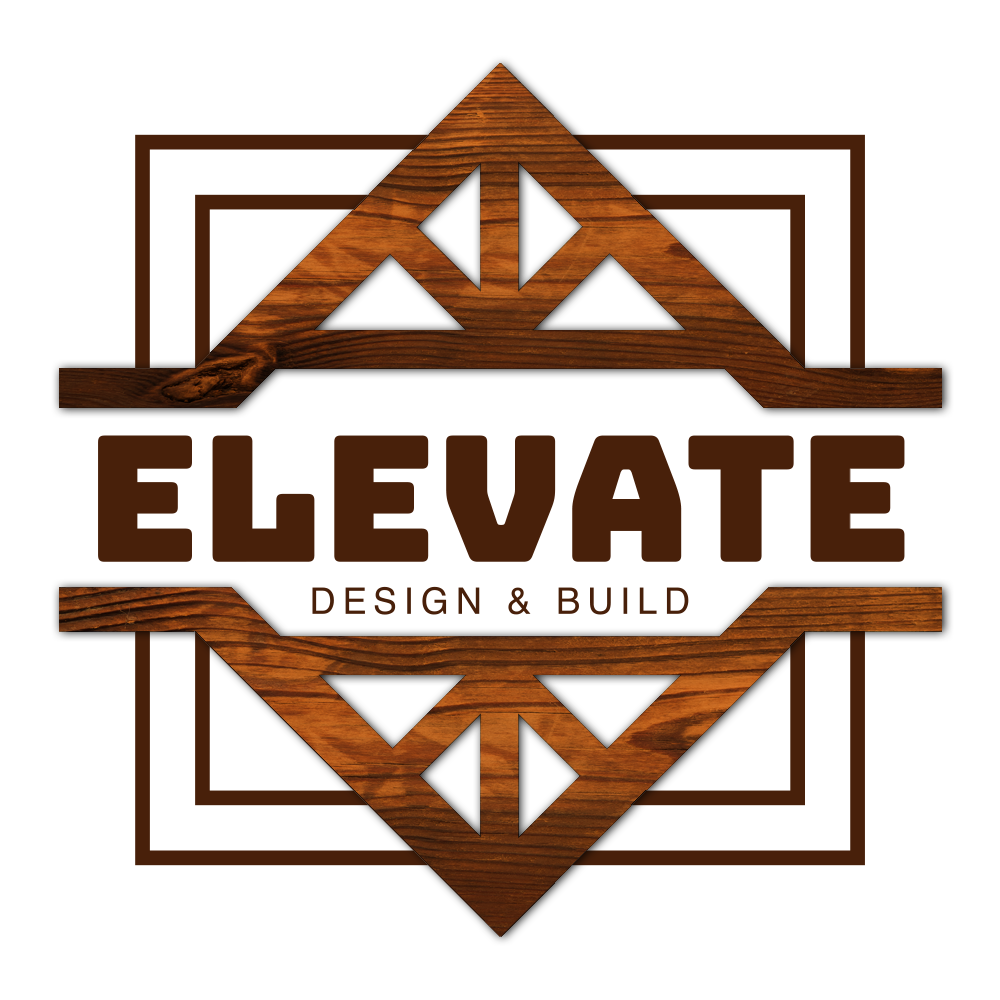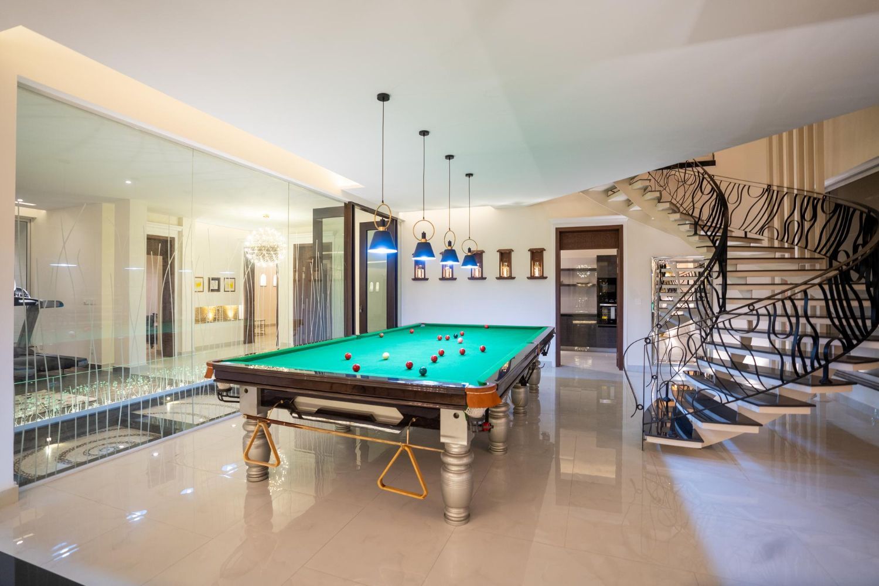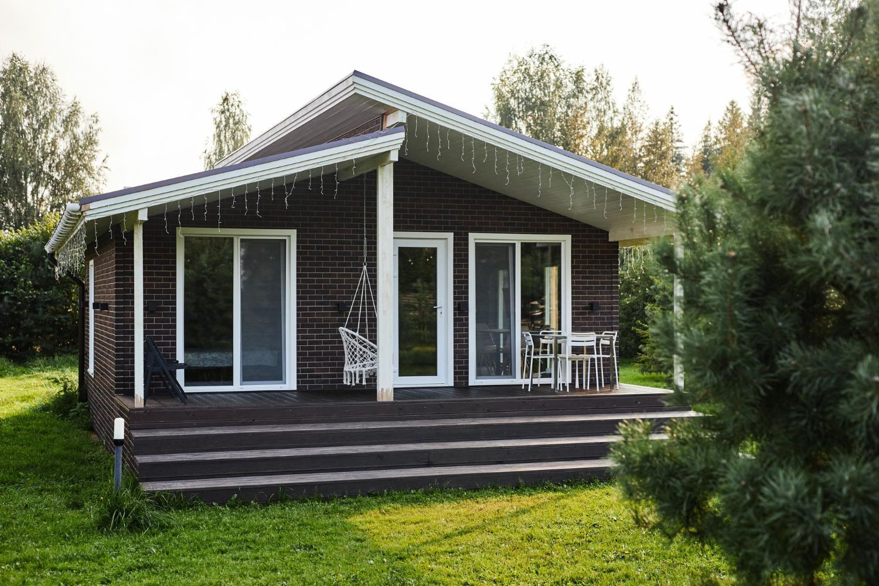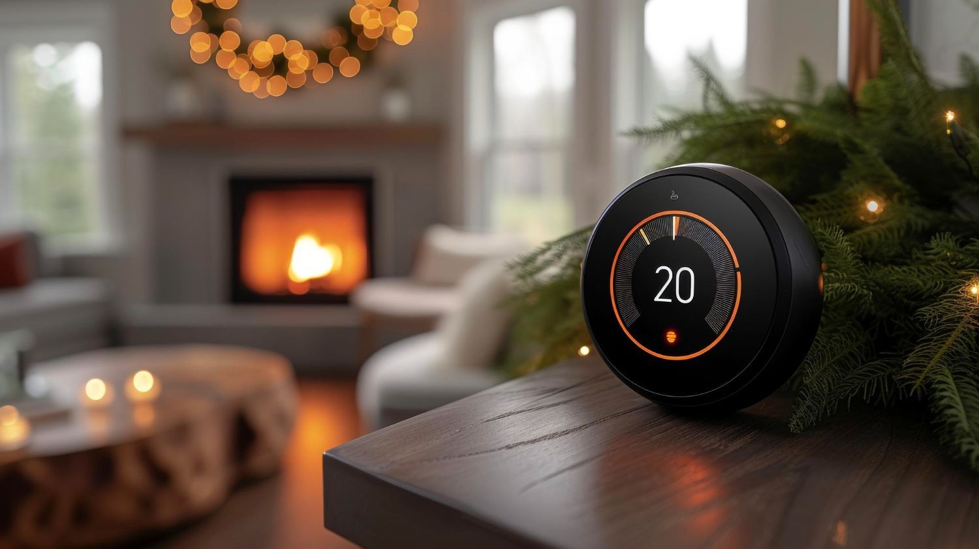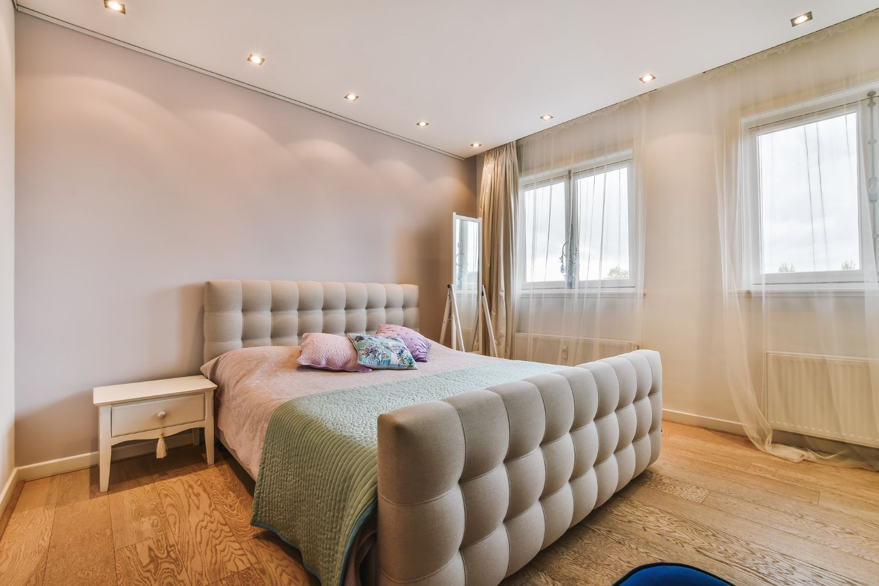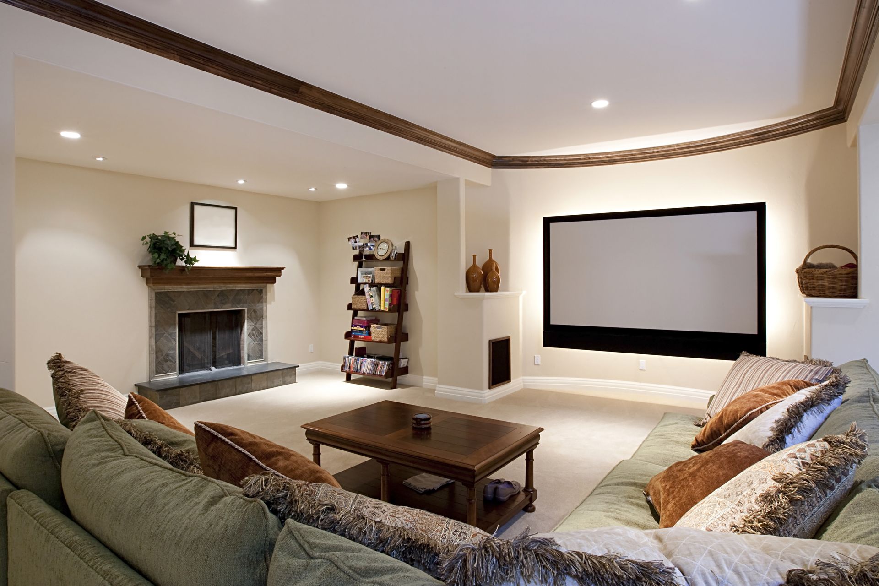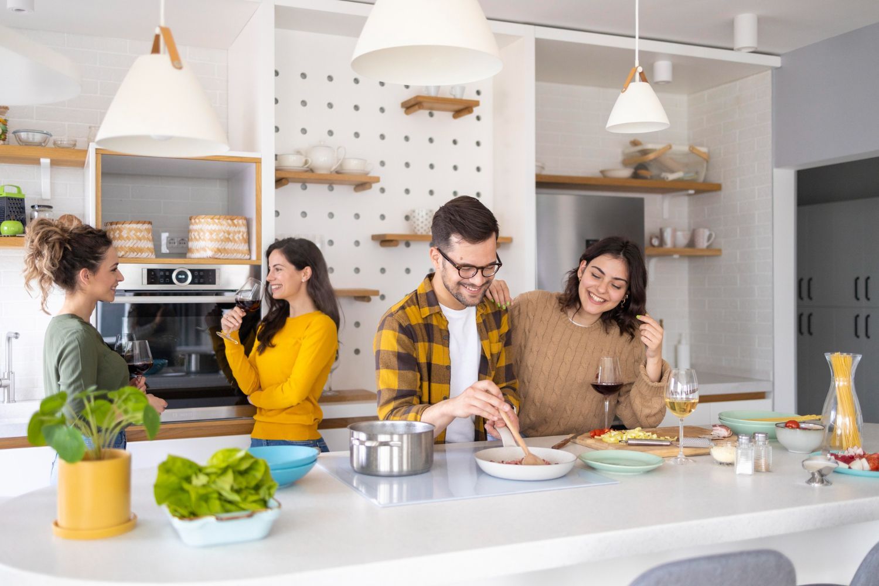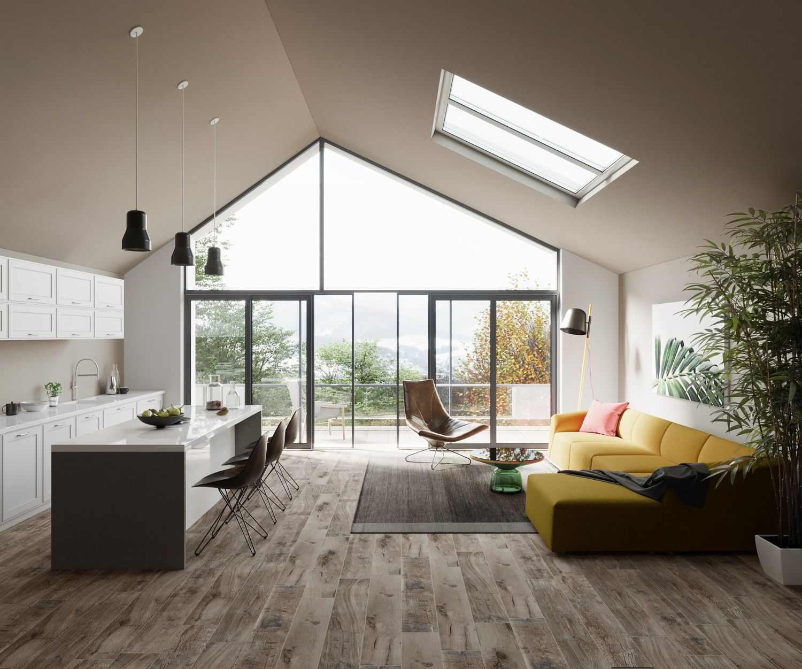The Benefits of Adding a Laneway Suite to Your Property
As property values continue to rise in the Greater Toronto Area, homeowners are seeking innovative solutions to maximize the utility and value of their properties. One increasingly popular option is the addition of a laneway suite. These secondary units, typically set up in the backyard along a laneway, offer a perfect blend of functionality and investment potential. At Elevate Design & Build, we specialize in transforming your property with expertly crafted laneway suites that meet your unique needs. Here’s how a laneway suite can benefit your property and enhance your lifestyle.
Understanding Laneway Suites
Laneway suites are self-contained residential units located on pre-existing lots, typically detached from the main house. These suites capitalize on underutilized space, providing additional living quarters that can serve various purposes, from housing extended family to renting out for extra income. With zoning regulations in Toronto becoming more favorable, now is an ideal time to consider this valuable addition.
Increase Property Value
Boost Your Investment
Adding a laneway suite is a smart investment that significantly enhances your property's market value. As demand for housing in Toronto continues to grow, properties with versatile living spaces become increasingly attractive to buyers. Offering potential rental income or extra space for family accommodations, a laneway suite not only boosts your current living conditions but also increases your home's long-term financial value.
Attractive Selling Feature
Homes with additional living units, such as laneway suites, are considered more versatile and desirable in the real estate market. This can be a compelling selling point if you choose to put your property on the market, often leading to quicker sales and higher offers.
Income Potential
Earn Rental Income
Laneway suites provide an excellent opportunity to earn passive income through rental options. Whether long-term rentals or short-term Airbnb-style arrangements, these units can be a significant source of additional revenue. Renting out a laneway suite can help offset mortgage costs or fund other home improvement projects, making it a financially savvy choice for many homeowners.
Flexible Living Arrangements
In addition to rental income, laneway suites offer flexibility for accommodating family members. Whether it’s providing a private space for aging relatives or offering independence to adult children, these suites cater to evolving family dynamics without compromising privacy or comfort.
Sustainable Living Solutions
Eco-Friendly Construction
At Elevate Design & Build, we prioritize sustainable building practices. Laneway suites, by design, make efficient use of existing spaces, reducing the need for new land development. Our commitment to using eco-friendly materials and energy-efficient systems ensures that your laneway suite is sustainable and environmentally conscious.
Reduced Urban Sprawl
By making use of laneway space, homeowners contribute to the efficient use of urban areas, helping reduce the pressure on city infrastructure and curbing urban sprawl. This approach aligns with broader city planning goals of creating denser, more livable urban environments.
Enhancing Lifestyle and Convenience
Customizable Living Space
Laneway suites offer a blank canvas for customization, allowing you to create a space that suits your specific needs. Whether it’s a modern guest house, a creative studio, or a tranquil home office, the possibilities are endless. Our team at Elevate Design & Build works closely with you to design and construct a suite that perfectly complements your lifestyle and aesthetic preferences.
Proximity and Convenience
Having an additional living space on your property provides unmatched convenience. Whether hosting guests or family, the proximity of a laneway suite to your main home ensures that everyone is close while maintaining their own private retreat.
Local Expertise With Elevate Design & Build
Operating in Etobicoke and surrounding Ontario areas, Elevate Design & Build is your trusted partner in home transformations. We have extensive experience in navigating the intricate permit processes and local regulations, ensuring that your laneway suite project is seamless and stress-free. Our commitment to superior craftsmanship and client satisfaction means you’re not just getting a construction service; you’re gaining a partner dedicated to bringing your vision to life.
Transform Your Property Today!
Interested in exploring the potential of adding a laneway suite to your property? Contact Elevate Design & Build today to schedule a consultation. Our experts will guide you through every step of the process, from design to construction, ensuring your new space enhances both your property value and lifestyle. Call us or visit our website to book your appointment.
In conclusion, a laneway suite is more than just an addition to your property; it’s a long-term investment with significant financial and lifestyle benefits. Whether you’re seeking additional income, accommodating family, or enhancing your property’s value, a laneway suite is an intelligent and versatile solution. Trust Elevate Design & Build to deliver exceptional results, transforming your property into a space that meets your needs today and tomorrow.
