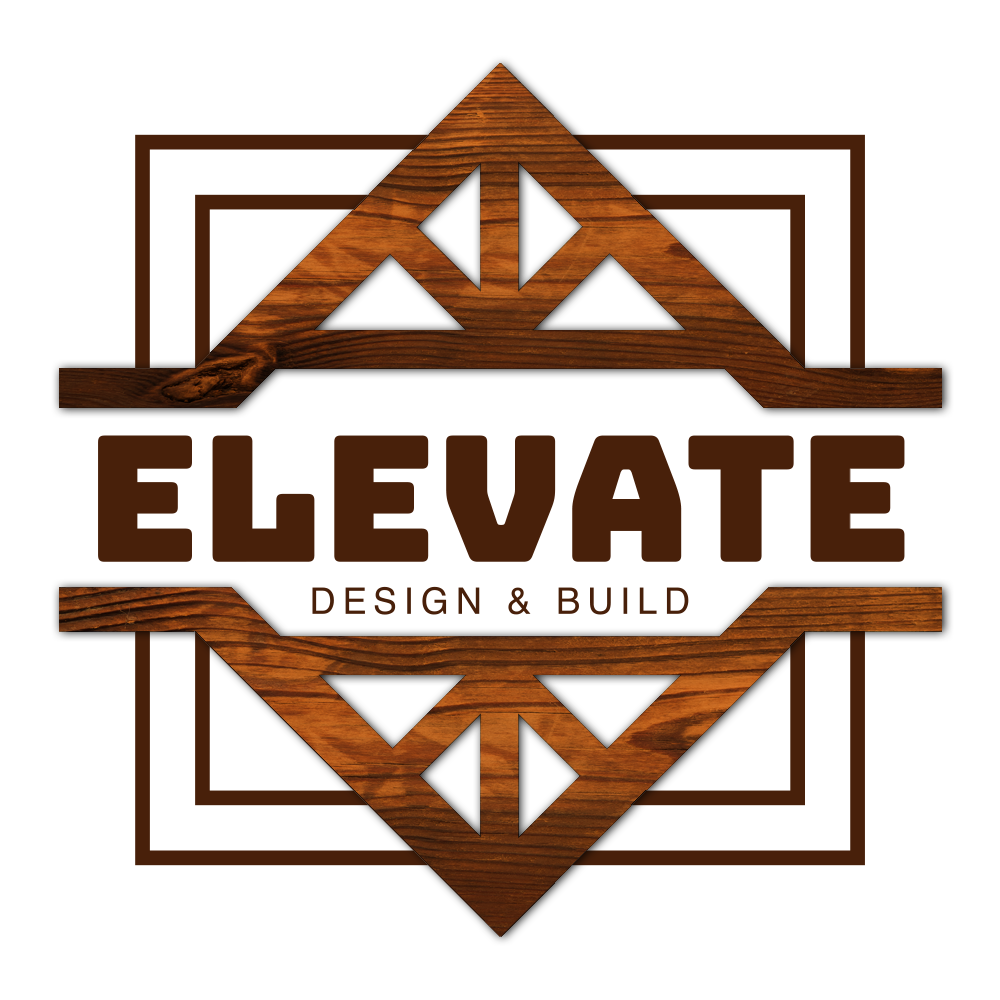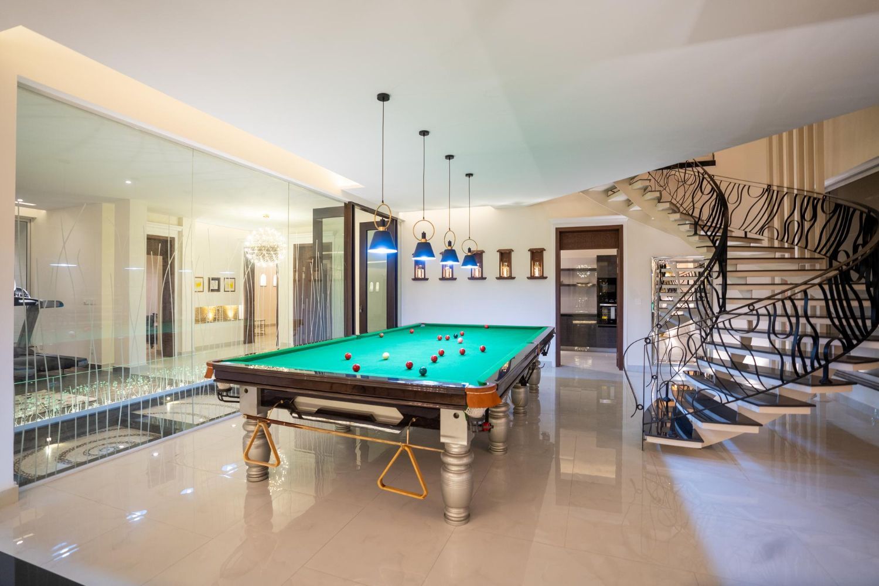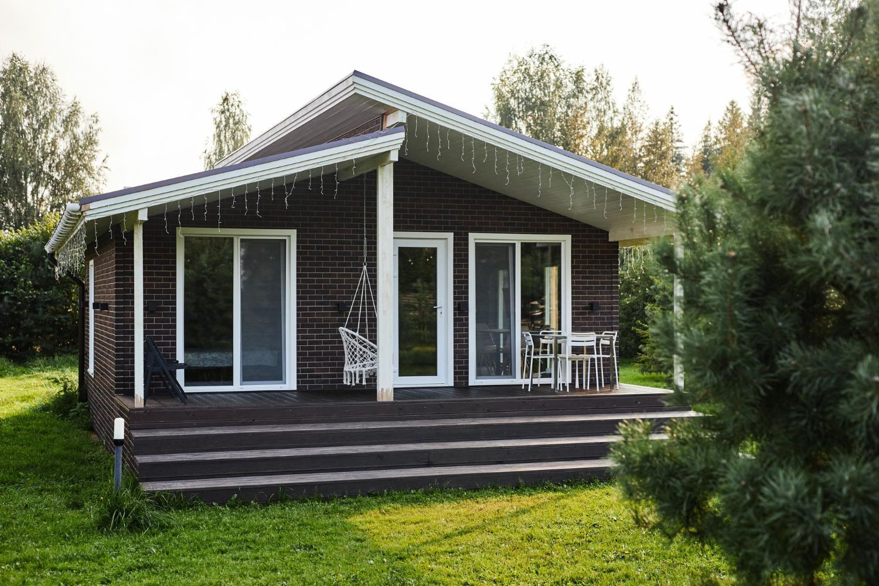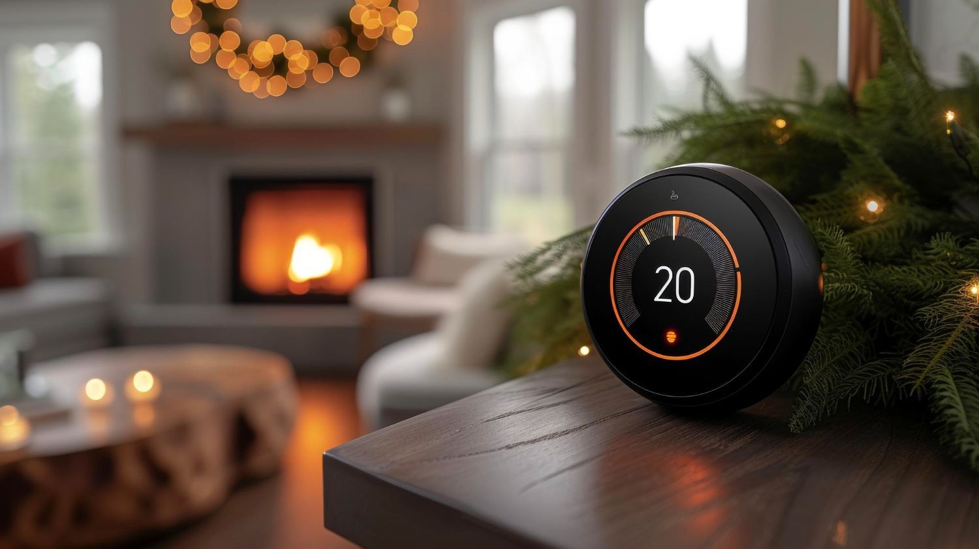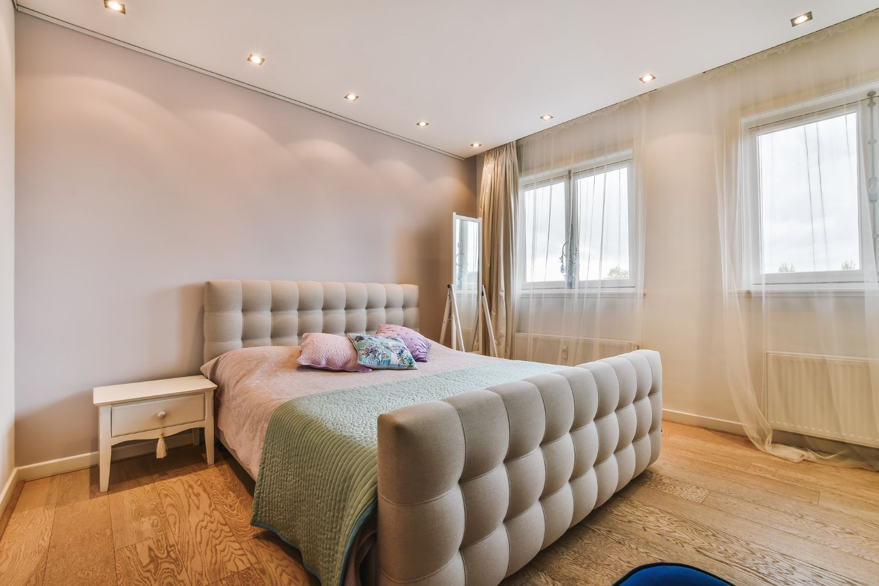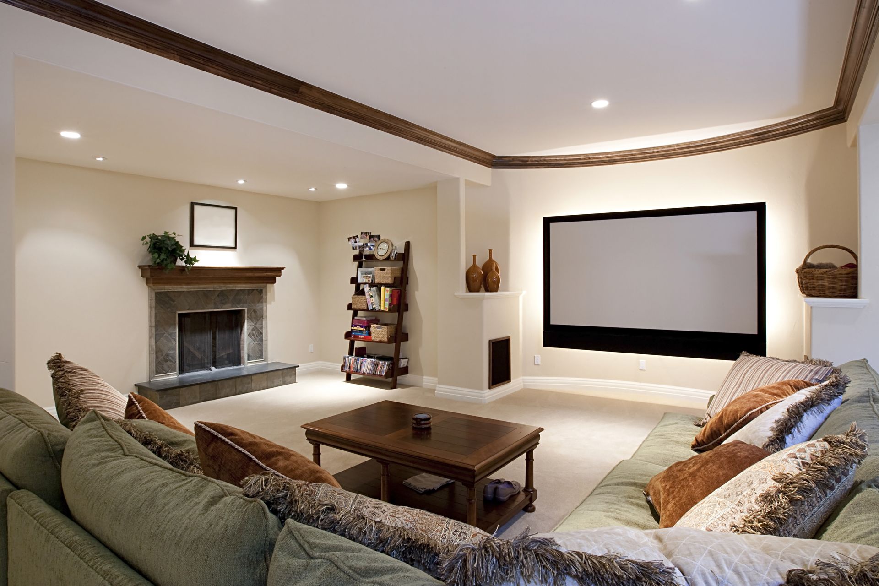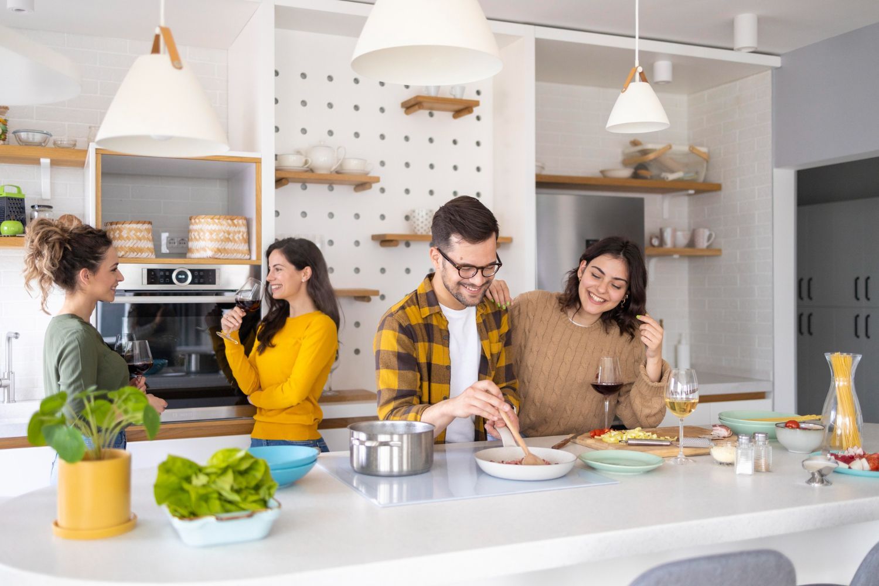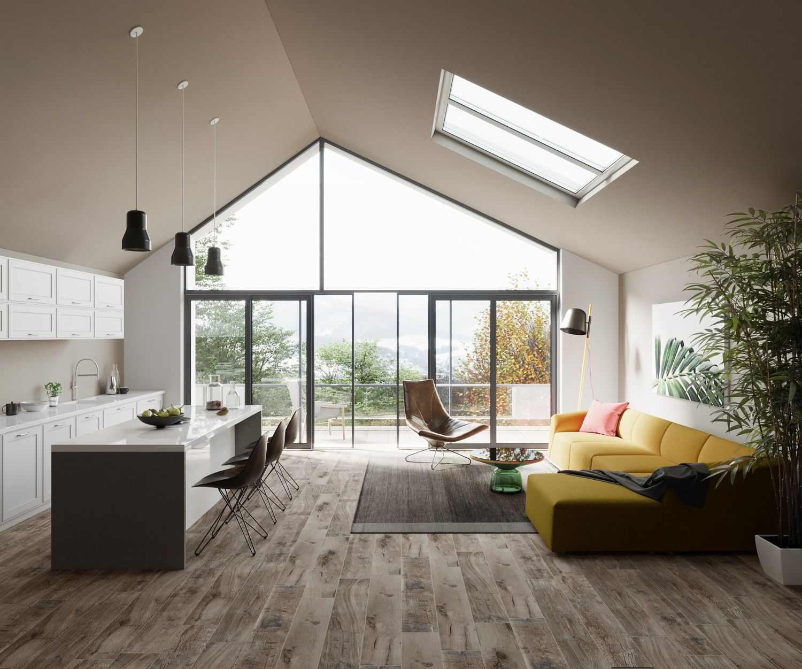Open Concept Kitchens: Designing for Flow and Function
In recent years, open concept kitchens have become a popular choice for homeowners looking to create a harmonious blend of style and practicality in their homes. At Elevate Design & Build, we understand the importance of designing a kitchen that caters to both flow and function. Whether you're planning a renovation or building a new home, exploring the possibilities of an open concept kitchen can transform your living space. In this blog post, we'll delve into the key elements of designing an open concept kitchen that enhances your home's appeal.
Understanding the Benefits of Open Concept Kitchens
Open concept kitchens break down the traditional barriers between the kitchen, dining area, and living room, creating a seamless flow throughout the space. This layout offers numerous benefits, including increased natural light, improved traffic flow, and enhanced social interaction. For families in Etobicoke and surrounding areas, open concept designs are perfect for accommodating both daily routines and entertaining guests. By eliminating walls, you create a more spacious and inviting atmosphere.
Designing for Functionality and Flow
When planning an open concept kitchen, it's essential to focus on functionality and flow. Consider the kitchen triangle principle, which emphasizes an efficient layout between the sink, stove, and refrigerator. This approach minimizes unnecessary steps while cooking and maximizes efficiency. Additionally, ensure there's sufficient counter space and storage to keep essentials within easy reach. Thoughtful planning will ensure your kitchen remains both functional and aesthetically pleasing.
Incorporating a Kitchen Island for Versatility
A kitchen island is a versatile addition to an open concept kitchen. It serves as an additional workspace, dining area, and social hub. When designing your kitchen island, consider incorporating storage solutions like built-in cabinets and shelves. Depending on your needs, an island can also feature a cooktop or sink, enhancing the kitchen's functionality. Select materials and finishes that align with the overall design theme, ensuring a cohesive look throughout the space.
Choosing the Right Materials for Style and Durability
In an open concept kitchen, the choice of materials plays a vital role in achieving a harmonious look. Opt for durable and easy-to-maintain materials that complement the overall aesthetic of your home. Consider quartz or granite countertops for their durability and timeless appeal. For flooring, options like hardwood, tile, or luxury vinyl can seamlessly connect the kitchen to adjoining spaces, enhancing the sense of continuity.
Lighting Solutions to Illuminate and Enhance
Proper lighting is key to accentuating the beauty and functionality of an open concept kitchen. Layered lighting, including task, ambient, and accent lighting, creates a well-balanced and inviting atmosphere. Pendant lights over the kitchen island can serve as both functional and decorative elements. Recessed lighting provides ample illumination for cooking and entertaining. Integrating dimmer switches gives you control over the ambiance, allowing you to adjust the lighting to suit different occasions.
Emphasizing Storage and Organization
In an open concept kitchen, maintaining a clutter-free environment is crucial. Incorporate smart storage solutions to keep your kitchen organized. Pull-out pantry shelves, deep drawers, and custom cabinet inserts can optimize storage capacity and ensure easy access to essentials. By maintaining a tidy space, you enhance both the functionality and visual appeal of the kitchen, creating an inviting area for family and friends.
Transform Your Home with an Open Concept Kitchen
Are you ready to embrace the versatility and elegance of an open concept kitchen? At Elevate Design & Build, we specialize in creating kitchens that harmonize flow and function, tailored to your unique lifestyle. Contact us today to schedule a consultation and discover how our expert team can bring your vision of an open concept kitchen to life. With our commitment to quality and attention to detail, your kitchen will become the heart of your home. Visit our website or email us at info@elevatedesignbuild.ca to start your journey towards a beautifully crafted kitchen space.
Designing an open concept kitchen requires careful consideration of flow, function, and aesthetics. By embracing an open layout, you create a space that enhances interaction, boosts natural light, and improves the overall living experience. At Elevate Design & Build, we are dedicated to crafting open concept kitchens that reflect your style and meet your needs. Let us help you transform your home with a kitchen that seamlessly integrates with your lifestyle, making it a welcoming and practical space for years to come.
