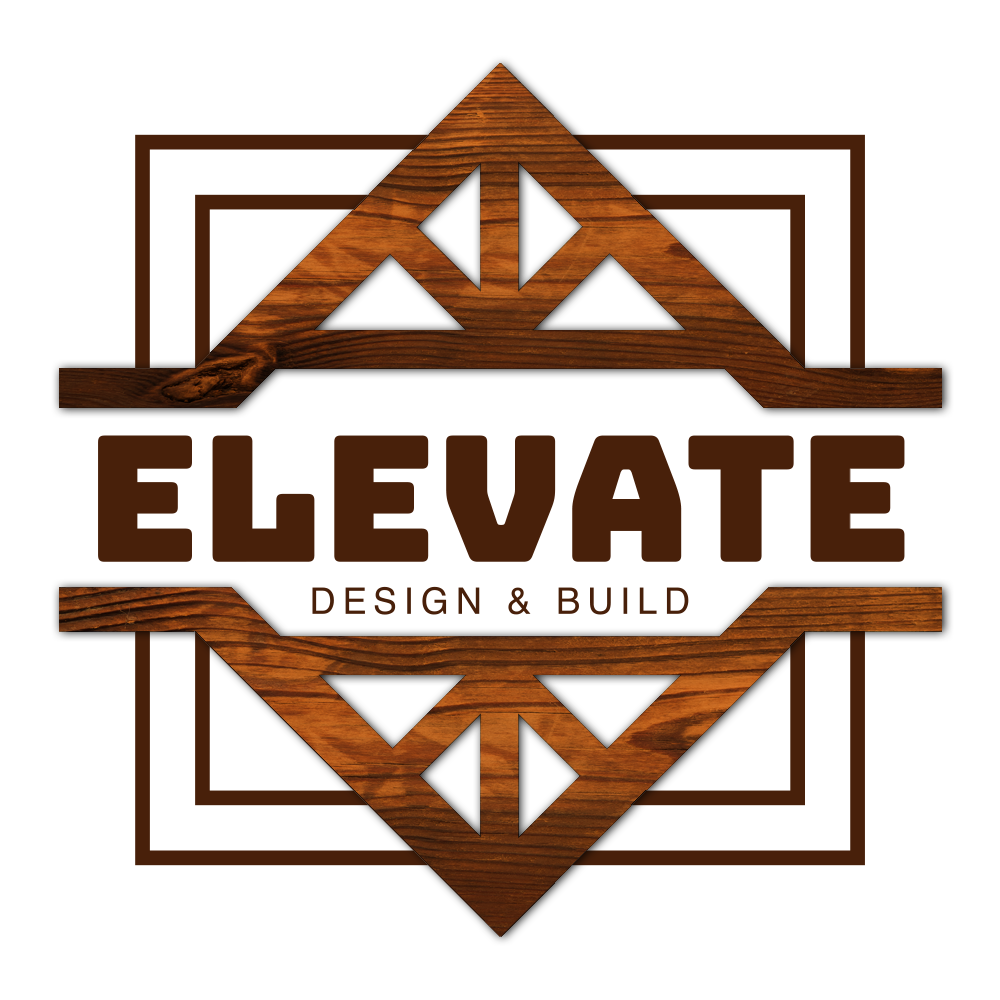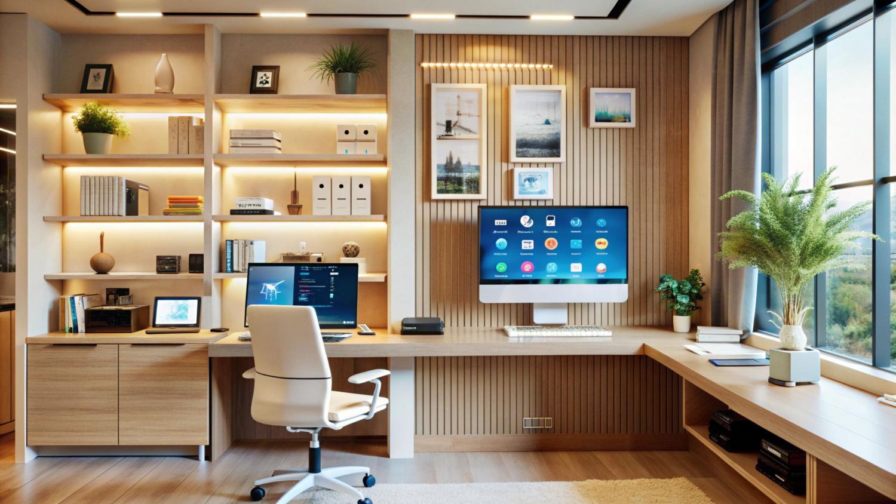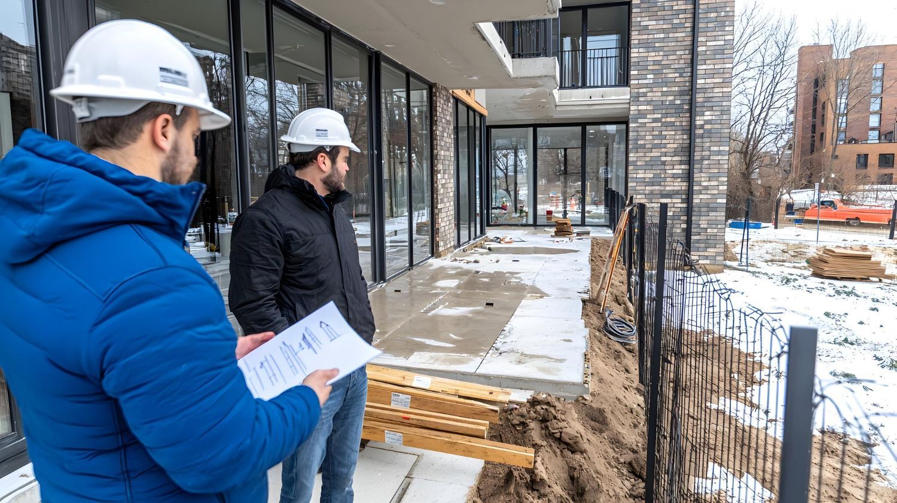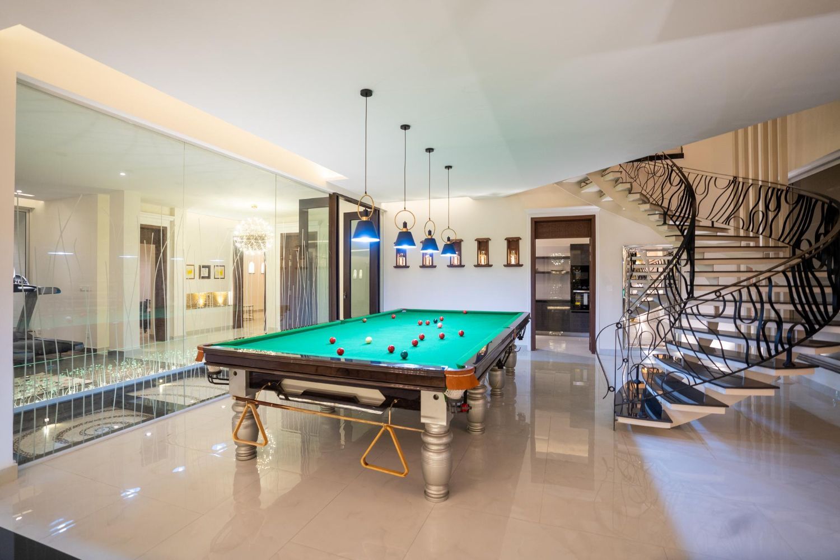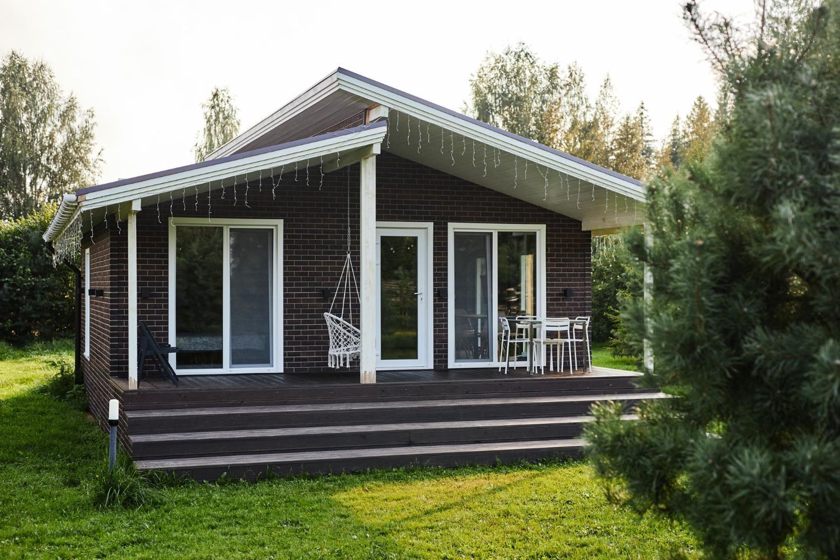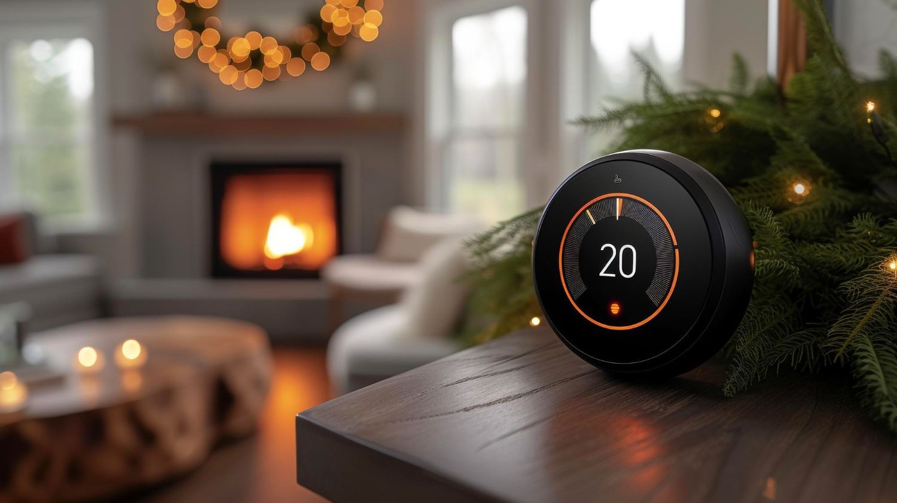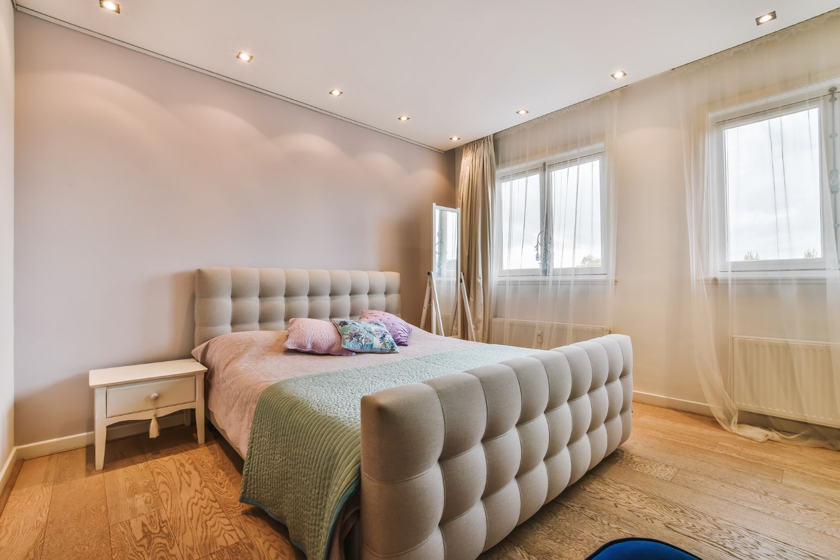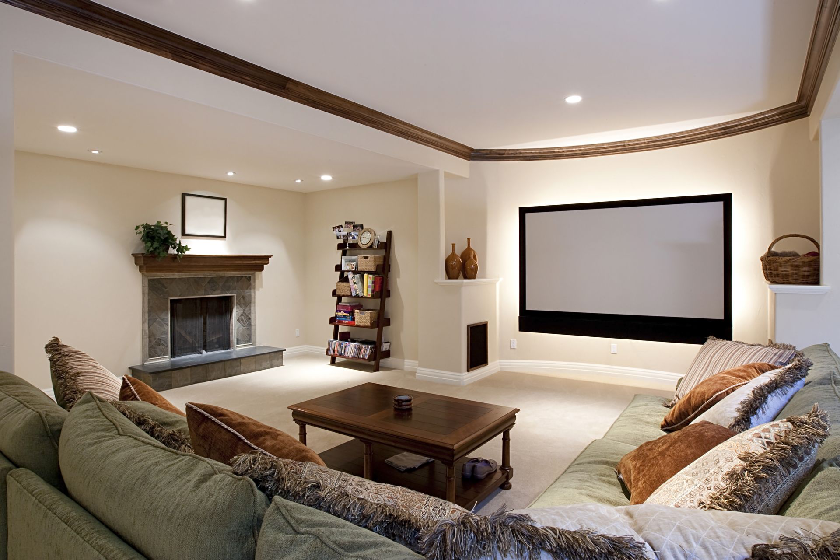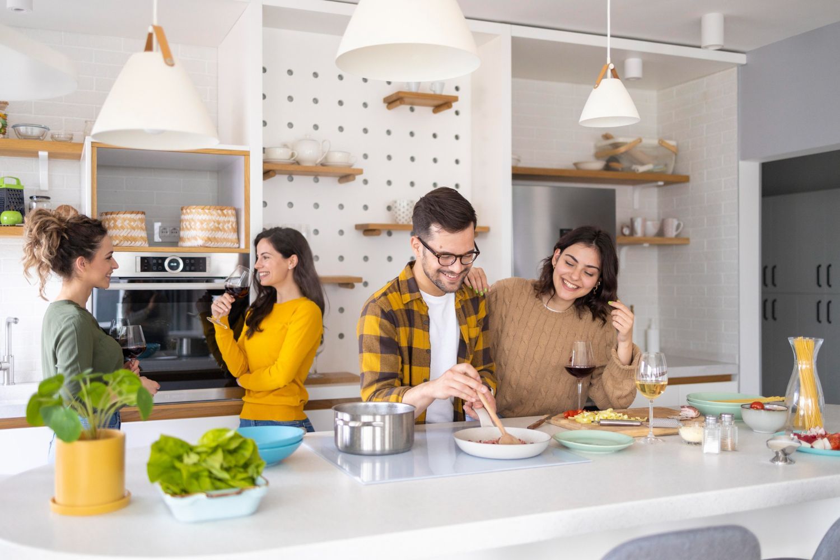Maximizing Space and Style: Exploring the Benefits of Laneway Suites
It’s time to consider the previously overlooked spaces in our homes and communities! The team at Elevate Design & Build is excited about the innovation in residential design through a new concept known as Laneway Suites. Not only does it maximize space, but it's also stylish and comes with a plethora of benefits. These state of the art structures are a smart solution for sustainable growth in urban areas.
Revolutionizing Urban Housing with Laneway Suites
Laneway Suites can drastically reshape how we perceive residential designs. By constructing additional smaller homes on the same residential plot, typically at the back or side, we are utilizing space that would otherwise go to waste. These unique arrangements deliver an opportunity to optimize all available land for maximum value. Laneway Suites are packed with function and flare, honoring the challenges of space but delivering on design and amenity.
The Eco-friendly Impact of Laneway Suites
Not only is Laneway housing a solution for urban space limitations, but it also promotes a sustainable way of living. By using previously developed land, it reduces the need for further suburban sprawl, which usually involves disrupting untouched natural environments. Laneway Suites also encourage a condensed living area, promoting efficient use of utilities, thus reducing waste over time.
Boost Your Property's Value with Laneway Suites
Laneway Suites provide an exceptional way to boost property value. Whether you choose to rent out these suites or utilize them for personal use, they serve as a profitable investment. Given their growing popularity, having a Laneway Suite on your property is likely to attract potential buyers.
Incorporating Laneway Suites into Your Lifestyle
With Elevate Design & Build, Laveway Suites are personalized to fit your needs, catapulting your property into a new dimension of modern, functional living. Whether it's an independent workspace, an extra family room, a rental property, or providing accommodation for an elderly family member, Laneway Suites are versatile and adaptable.
Choosing Elevate Design & Build for Your Laneway Suites
At Elevate Design & Build, we have the expertise and creativity to format your Laneway Suite to be exactly what you want. Our team ensures the process is hassle-free, supervising every step from planning to execution. We prioritize understanding your vision to deliver a seamless integration of your main residence with the Laneway Suite.
Let Elevate Design & Build Transform Your Space
Turn your imagination into a reality with Elevate Design & Build and see how a Laneway Suite can revolutionize your living situation. We promise a blend of enthusiasm, expertise, and excellence.
Renovating? Creating? Expanding? Perhaps it's time to consider the potential right in your own backyard! Contact the team at Elevate Design & Build today and start your journey towards stylish, spatial efficiency with a custom-designed Laneway Suite. You won't just be making a home improvement, you'll be enhancing your lifestyle and community too.
